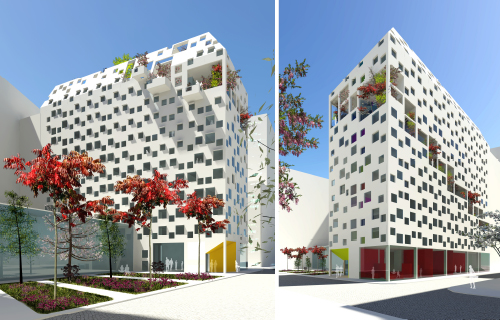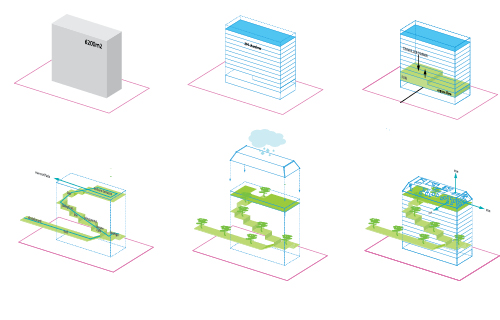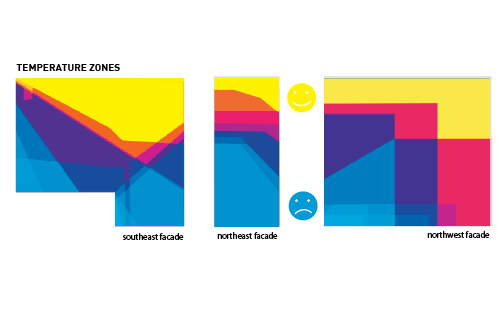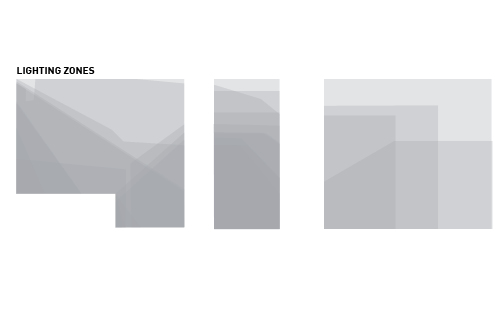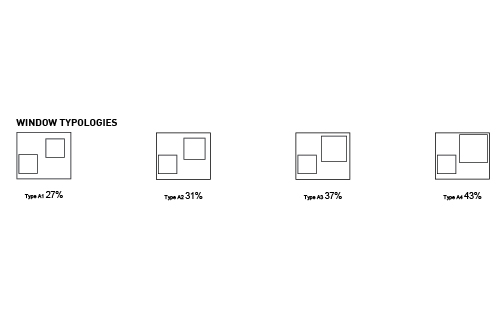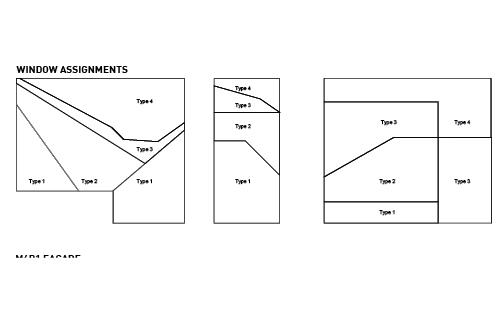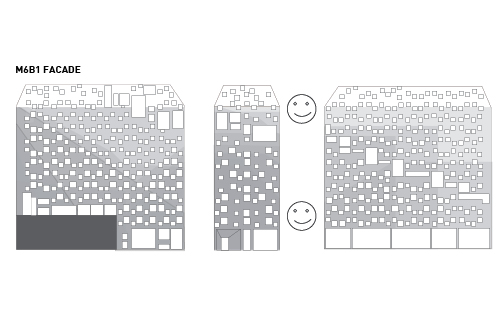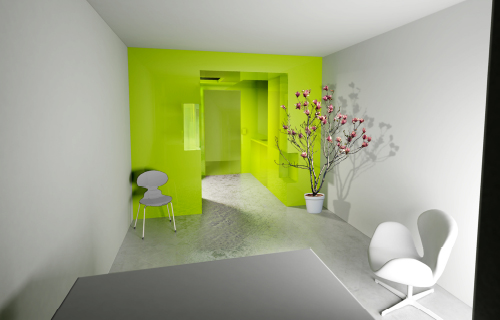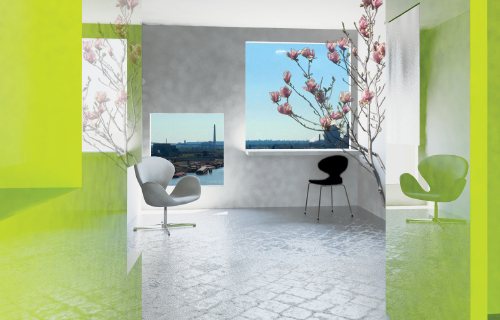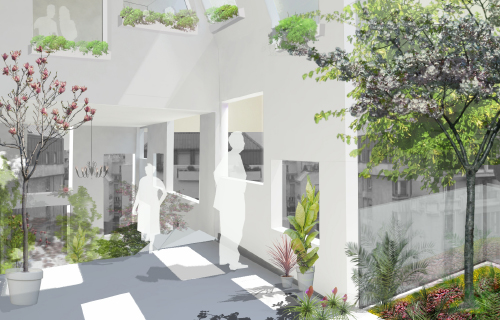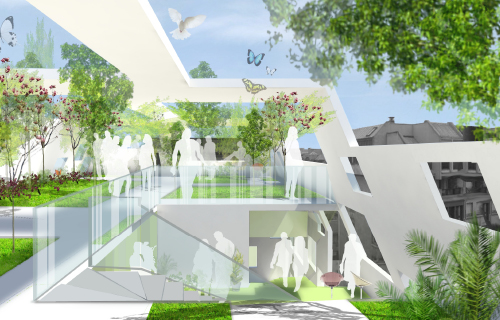M6B1
Located in one of the many sites under development in Paris, this is a project for a student house. After we fulfilled the required programs, the left over square meters were unfolded creating a spiral for social activities linking the ground floor to the roof terrace. Considering the exterior of the building as generic as possible to respond to its unknown context, we decided to populate the inside of the social spiral with elements normally found on the exterior facade of buildings: light fixtures, flower pots hanging by the window, all of which contributes to the animation of the common space for students.
The facade is the result of a basic requirement: provide all of the rooms with an appropriate amount of light without overheating the ones to expose nor overshadowing the ones too low. With a specific set of sun studies, we determined the average covered area: at this point, just simply using 4 prefab modules of the same windows, it is possible to populate the facade with an animated movement which follows the required performance.
project: student house
place: Paris
team: jds
status: settled
year: 2007
© jds
